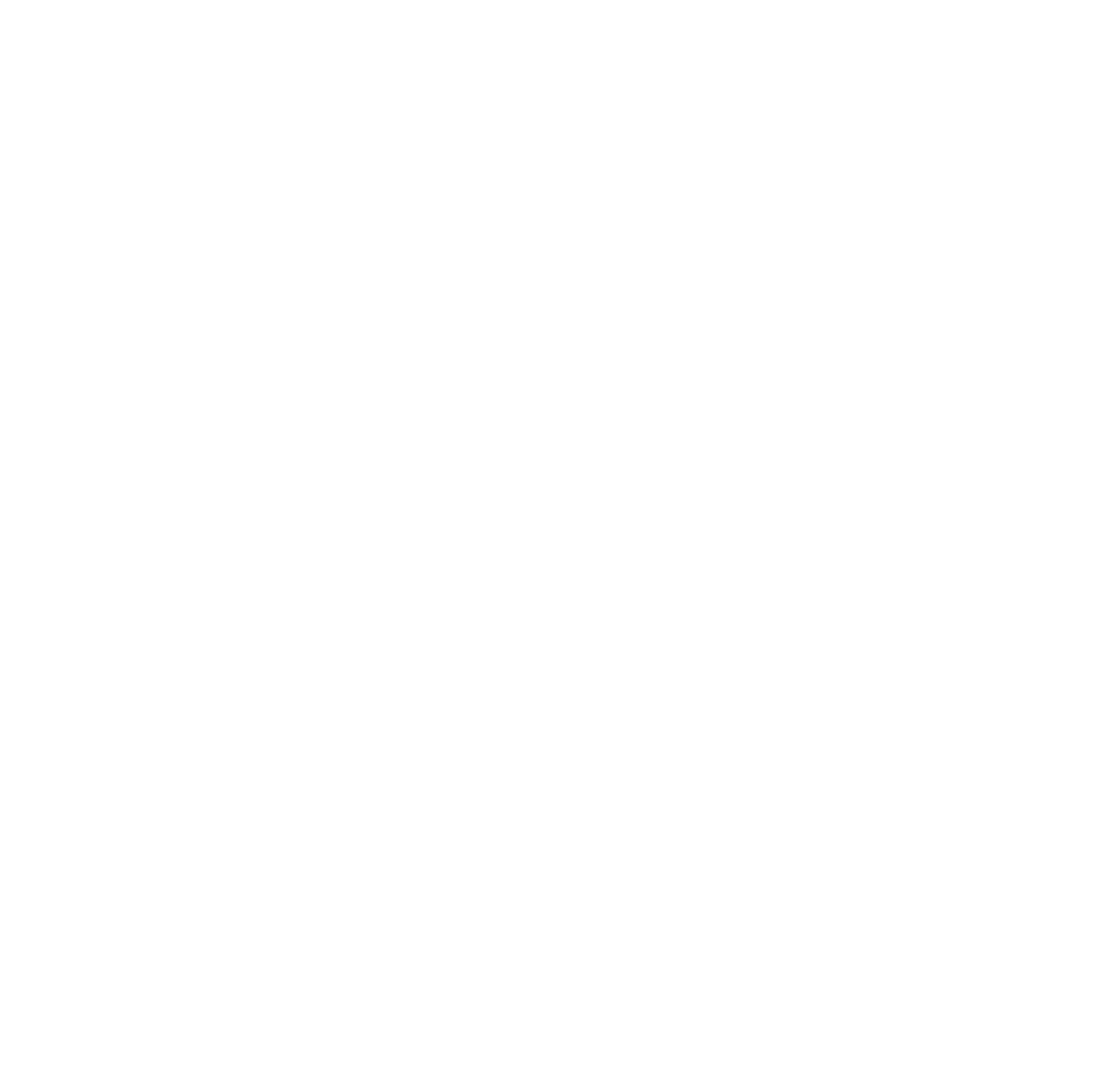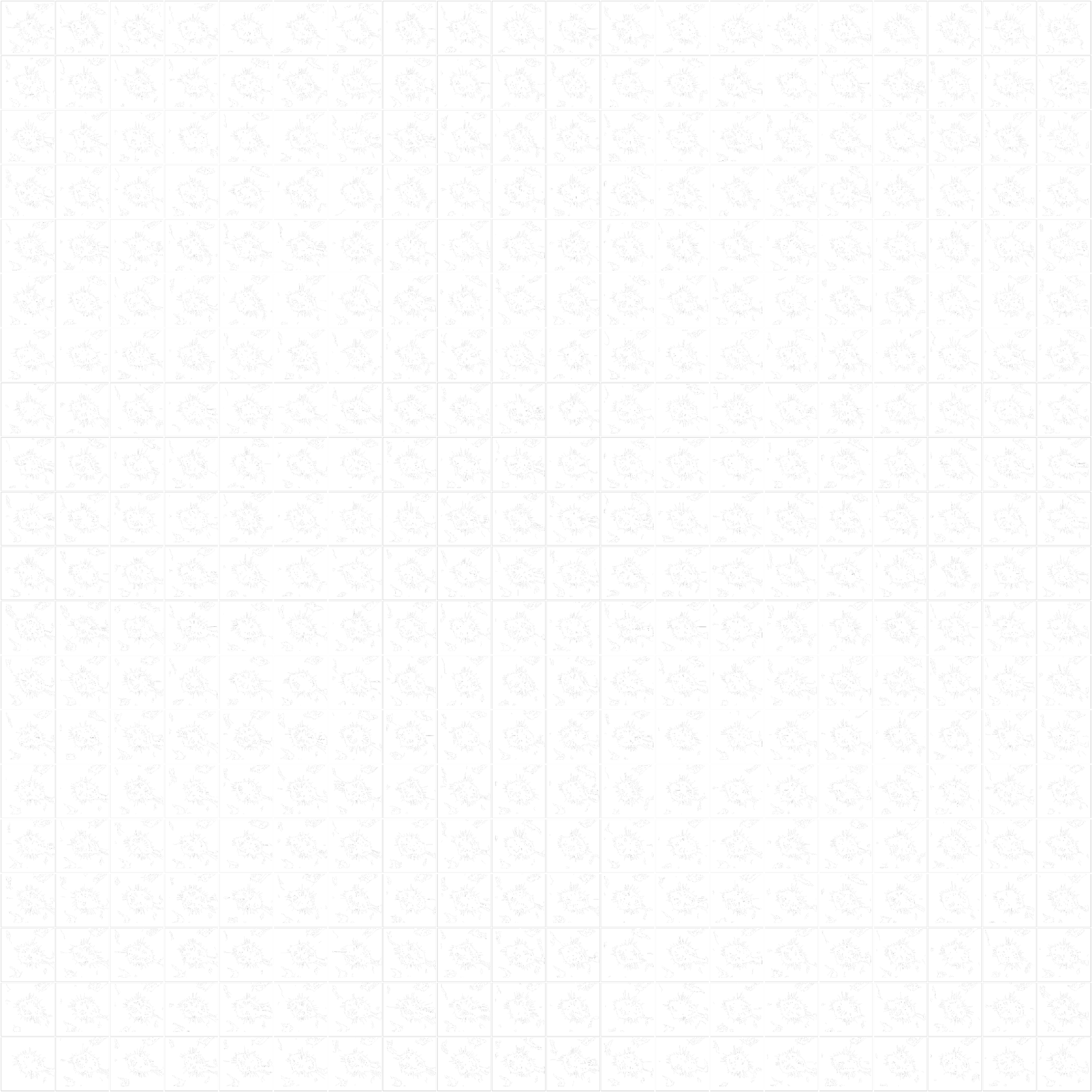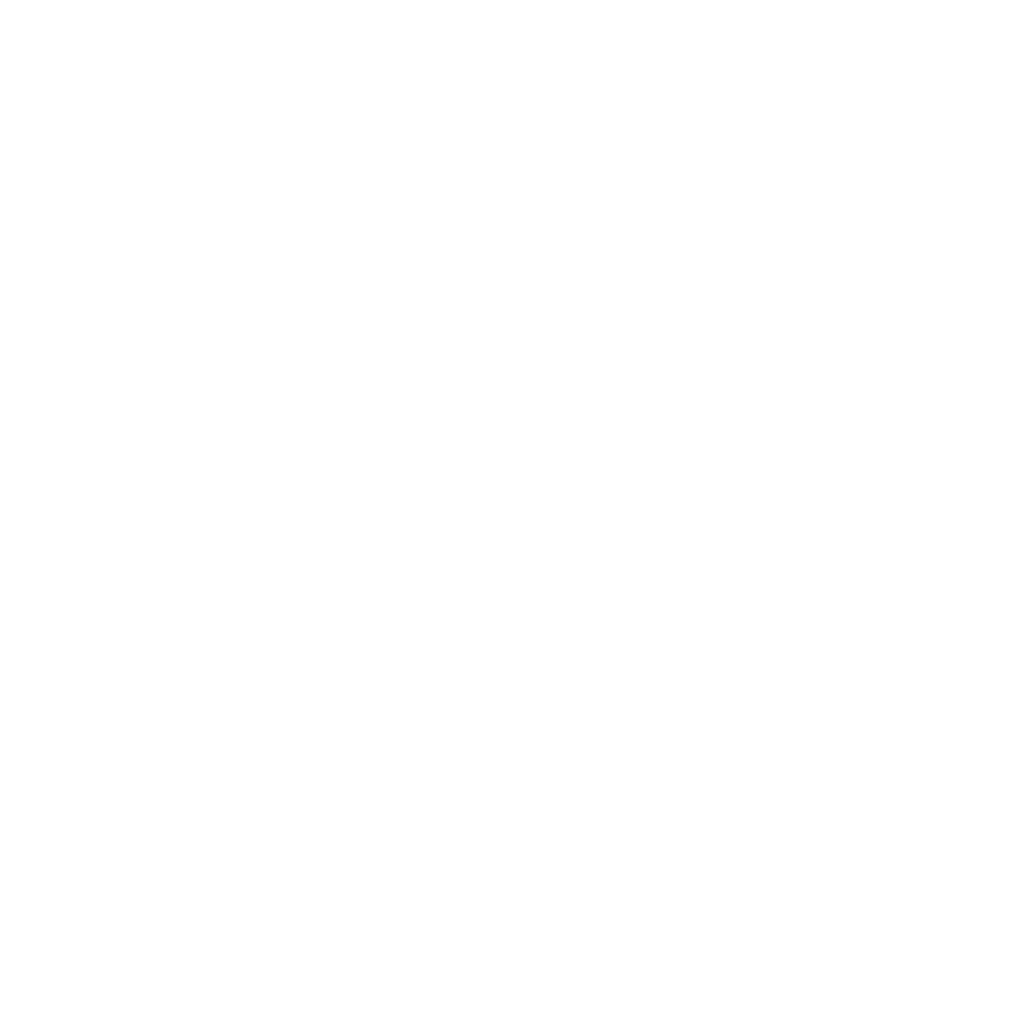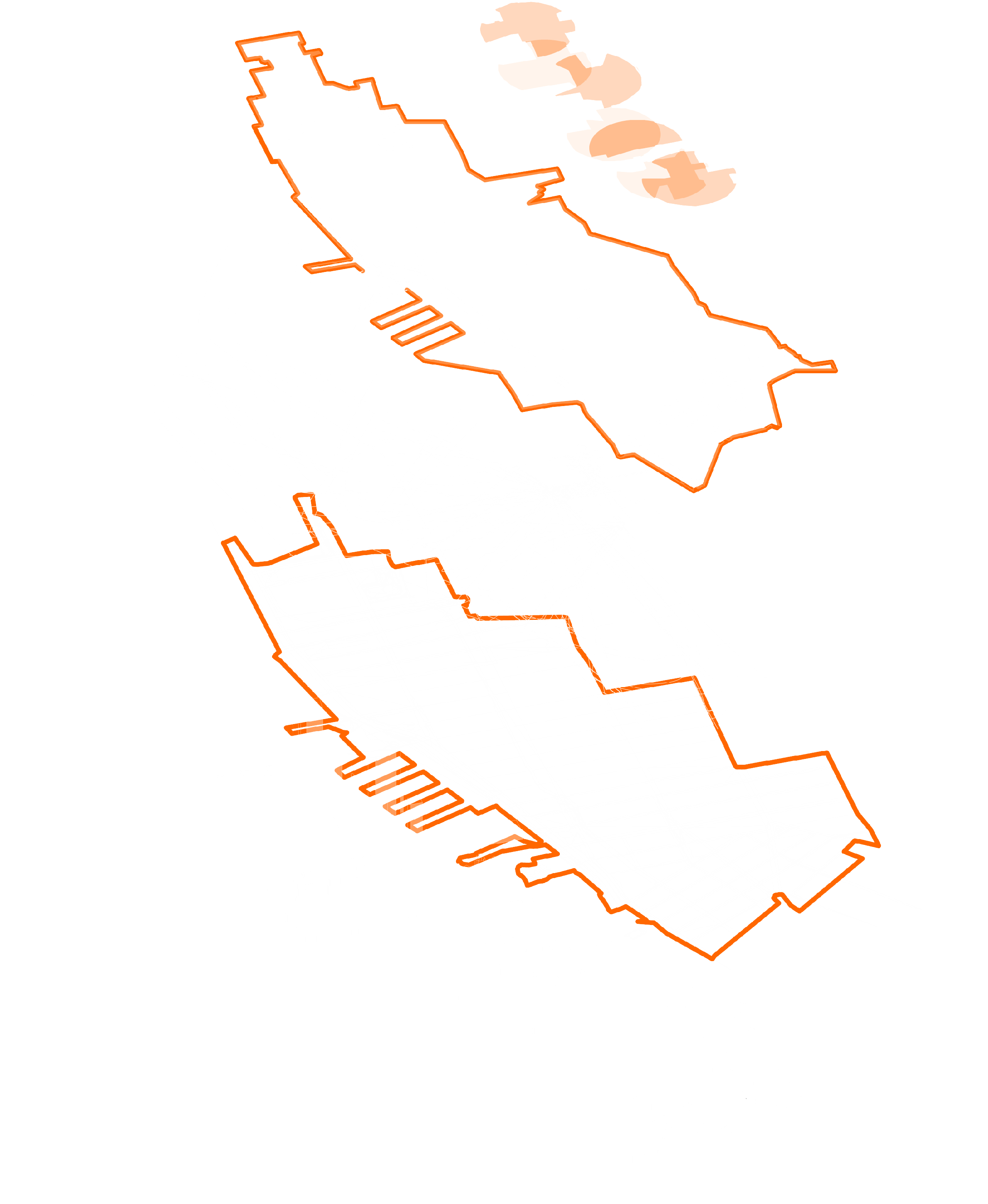
POD70- NYC HOSTEL
The Pod70 Hotel was designed with three key points of emphasis in mind: affordability, accessibility, and visibility. Each “Pod” features a cost-effective single bed living space, while each room on the five highest floors resembles a traditional guest suite. These pods provide an affordable hotel option in the Chelsea area, a wealthier neighborhood in Manhattan’s Meat Packing District.
Chelsea is a vibrant downtown area full of character and diversity. With that in mind, Pod70 was designed in the shape of a helix, with pods twisting their way into the New York skyline resembling a strand of DNA. The hotel stands on two “feet,” with a central atrium contained between the two twisting columns of pods. No two rooms are alike - the curves of the helix provide each pod with a totally unique viewing angle of the neighborhood: from the roaring Hudson River, to scenic Little Island, to bustling High Line Park, the latter of which also inspired the furniture design of Pod70’s exterior.
Pod70 was also designed with accessibility in mind. In addition to ramps and other handicap-accessible features, the structure’s central space serves as a gateway connecting pedestrians to nearby parks on either side of the building, as well as two of the district’s major roads. This both increases foot traffic and creates a gathering space for visitors.
Pod70 was created using a stigmergic logic to aid in the design of the site block and floor plans. The seen axis are results from increasing access to the plot of land itself.

stigmergic analysis: sensor 1

stigmergic analysis: sensor 2

stigmergic analysis: sensor 3

stigmergic analysis: sensor 3

stigmergic analysis: sensor 5

stigmergic analysis: sensor 6
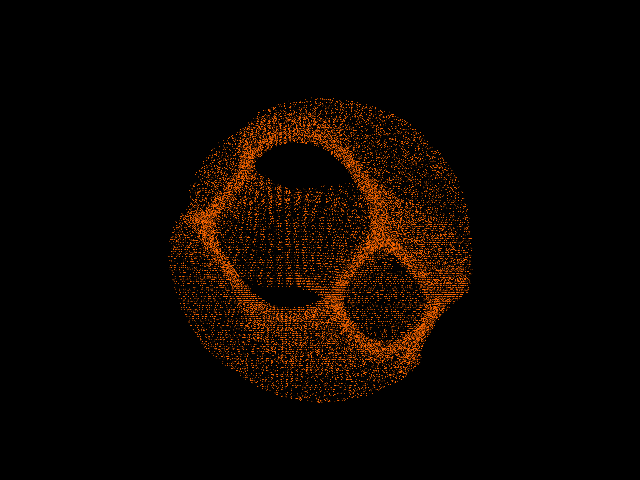
stigmergic analysis: gyro

stigmergic analysis: growth 1

stigmergic analysis: growth 2

stigergic analysis: growth 3

stigmergic analysis: diffusion 1

stigmergic analysis: diffusion 2
self organizing maps
som: neural network intended for interpolations of inputs based on the stigmergic behavior seen above
resulting SOM’s from the spaces interpolated

street patterns
site
analysis
visibility analysis
land use and amenities
acoustic analysis
context was added to the project with the usage of parametric tools to aid in the analysis of the site
wind analysis
resulting section
